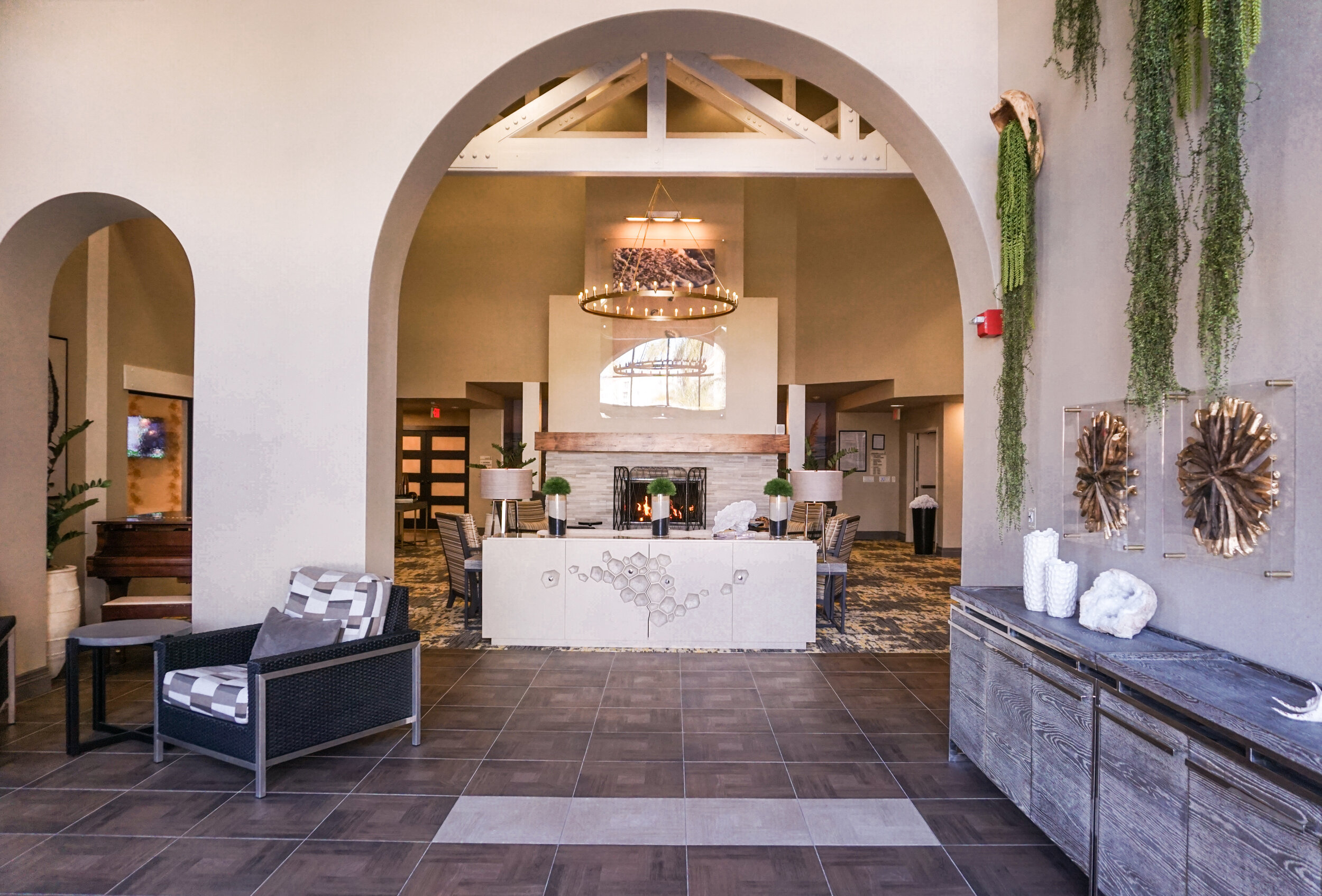
Projects
With more than 75 years combined experience in office, industrial, multi-family and healthcare; the projects we’ve designed and built stand on their own.
Senior Housing
This ground-up project is a three-story, wood-framed housing community for the elderly. The building includes more than 100 living care units as well as expansive common areas and fully-landscaped outdoor relaxation areas. The facility also includes a full-service commercial kitchen as well as memory-care wing.
This project was a ground-up, assisted living community offering housing, memory care, and healthcare services. It is approximately 41,000 square feet and houses 63 rooms.
This ground-up project is a three-story, wood-framed housing community for the elderly. The building includes more than 100 living care units as well as expansive common areas and fully-landscaped outdoor relaxation areas. The facility also includes a full-service commercial kitchen as well as memory-care wing.
Education
Ground up construction of a 14,000-square-foot, 2-story building along with construction of the parking lot, site utilities, landscape, and irrigation. The wood-framed building includes six primary classrooms, three offices, a meeting room, a kitchen, and prep kitchen.
Ground-up construction of a 10,380-square-foot preschool. The preschool includes an admin building, classroom building, a covered courtyard, and a nature-inspired play area.
This 10,380-square-foot, three-story, steel and wood-framed, ground-up construction project consists of a building that accommodates 21 classrooms for students grades five through eight and an administration area. Work also included a 4,447-square-foot gymnasium.
Healthcare
Ground-up construction of a three-story, steel and wood framed medical clinic. Offsite street improvements, two level parking structure. Interior construction includes, meeting rooms, offices, dentist office, exam rooms, conference rooms, storage areas, copy center, training kitchen, nurses’ stations.
Ground-up construction of a 3-story health center. Building includes family practice and wellness clinic, vision clinic, laboratory, pharmacy, dental clinic, administrative offices and a kitchen. There is retail space on the first floor and also two levels of subterranean parking.
Interior Design Projects
These projects represent a sample of the work completed by our partner, Conley Design
Opening in Q3 of 2020, Ground-up senior living community with 205 total units - 50 independent cottages, 107 assisted living and 48 memory care.
Tenant improvement, Continuing Care Retirement Community with 170 independent living units, 25 assisted living, 10 memory care, and 34 of Skilled Nursing Facility.
Opening in Q4 of 2020, Ground-up senior living community with 121 units of assisted living and memory care.

Get in touch with our project team
Alan Ursillo (619) 665-3784
alan@consolidatedbuildinghealth.com
Matt Elias-Calles (949) 391-0028
mattec@consolidatedbuildinghealth.com
Joseph Troya (619) 992-9630
joe@consolidatedbuildinghealth.com











